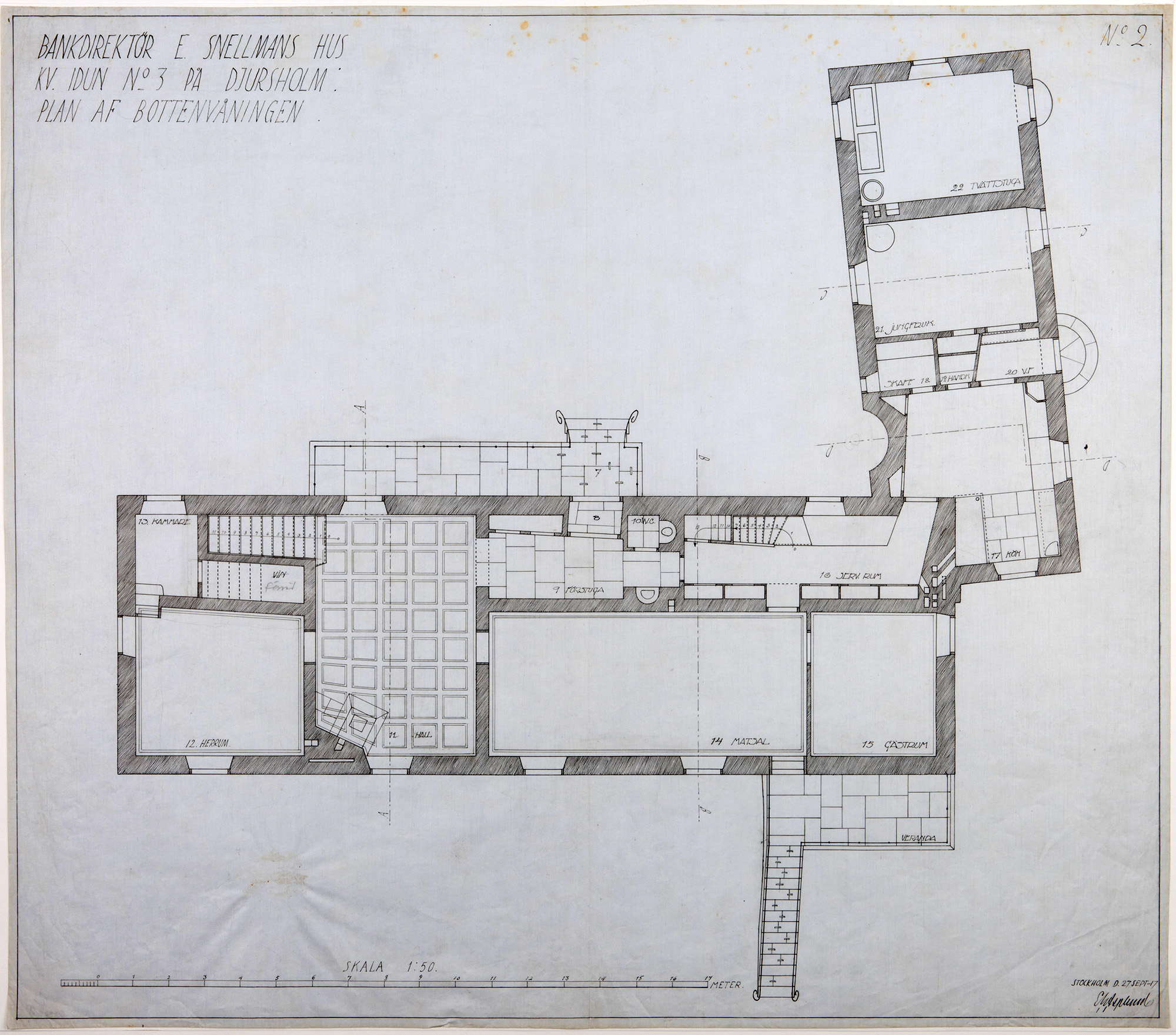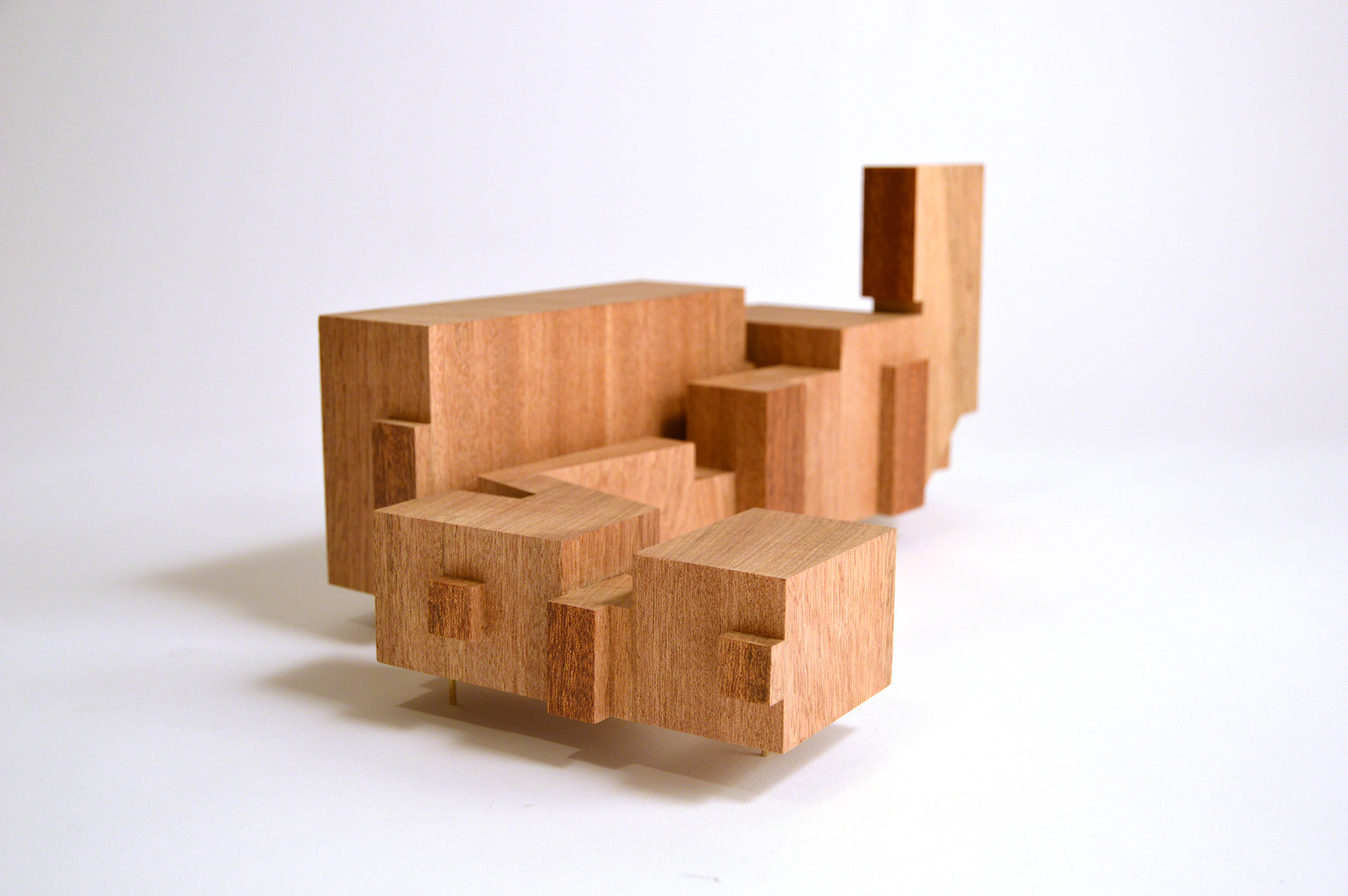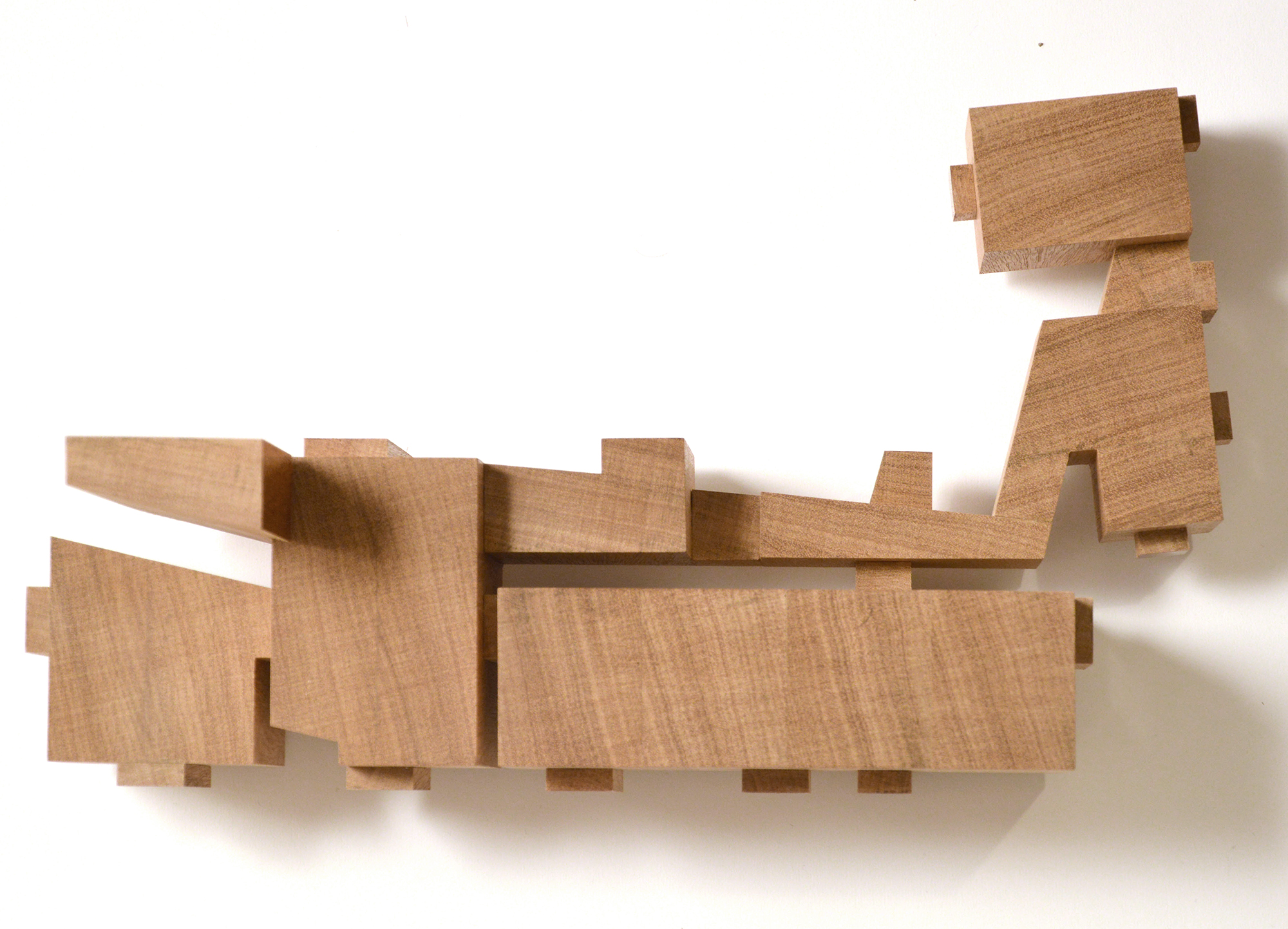Alternative Histories
London, 2019
Architectural model Study of Villa Snellman, by Erik Gunnar Asplund based on ground floor plan drawing, dated 27th September 1917.
The theme of this model is to examine and highlight the way Asplund worked with interior space. Often the inside and the outside of his buildings show striking dissimilarities. His ability to hide unexpected spaces within unassuming volumes has always been an inspiration to us.
This beautiful plan drawing speaks of this, we think, as it reveals subtle distortions and active shaping of rooms and connective spaces.
Our work is a very free interpretation of Asplund's drawing. The relation of void and mass is inverted in the model. The void is built in solid wood and its exposed openings are shown with a glossy varnish.
The final plan drawing for Villa Snellman was reworked when it was decided to realize the building in a cheaper and lighter wood construction instead of solid brickwork. That gives this drawing a particular quality as a documentation of an architecture somewhere in between built and unbuilt.


